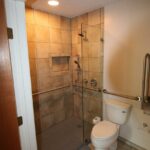Introduction
When it comes to bathroom renovations, it is important to consider the needs of all individuals, including those with disabilities or mobility challenges. An ADA bathroom remodel focuses on creating an accessible and functional space that meets the requirements outlined by the Americans with Disabilities Act (ADA). This article will provide you with tips and ideas for renovating your bathroom to comply with ADA standards.
1. Assess Your Bathroom
The first step in an ADA bathroom remodel is to assess your current bathroom layout. Take note of any barriers or obstacles that may hinder accessibility, such as narrow doorways, high thresholds, or cramped spaces. This assessment will help you identify areas that need improvement and guide your remodeling process.
2. Widening Doorways
ADA regulations require bathroom doorways to have a minimum width of 32 inches. If your bathroom doorway is narrower, consider widening it during the remodel. This modification will allow individuals using mobility aids, such as wheelchairs or walkers, to easily access the bathroom.
3. Installing Grab Bars
Installing grab bars is an essential aspect of an ADA bathroom remodel. These bars provide stability and support for individuals with mobility challenges. Place grab bars near the toilet, shower, and bathtub to assist with transfers and prevent falls. Make sure the bars are securely mounted and can support the weight of the user.
4. Adapting the Toilet
ADA-compliant toilets should have a height of 17-19 inches to accommodate individuals with mobility issues. Consider installing a comfort height toilet or adding a raised toilet seat to meet these requirements. Additionally, leave enough space on either side of the toilet for easy transfer from a wheelchair.
5. Creating a Roll-In Shower
An ADA bathroom remodel often includes a roll-in shower option. This type of shower allows individuals using wheelchairs to enter and exit the shower area without encountering any barriers. The shower floor should be flush with the bathroom floor, and there should be ample space for maneuvering within the shower area.
6. Installing Accessible Sinks
ADA-compliant sinks should have a clear space underneath to accommodate wheelchair users. Install wall-mounted or pedestal sinks that allow individuals to roll their wheelchairs underneath. Additionally, consider using lever handles instead of knobs for easier operation.
7. Enhancing Lighting and Contrast
Good lighting and contrast are crucial for individuals with visual impairments. Install bright, evenly distributed lighting in the bathroom to eliminate shadows and improve visibility. Use contrasting colors for walls, floors, and fixtures to make them easily distinguishable.
8. Choosing Slip-Resistant Flooring
Select slip-resistant flooring materials for your ADA bathroom remodel. This will help prevent accidents and provide better traction for individuals with mobility challenges. Look for materials with a high coefficient of friction, such as textured tiles or vinyl flooring.
9. Consider Automatic Faucets and Soap Dispensers
Automatic faucets and soap dispensers can greatly enhance accessibility in the bathroom. These hands-free options are convenient for individuals with limited dexterity or mobility. Install motion-sensor faucets and soap dispensers to make washing hands easier for everyone.
10. Seek Professional Assistance
Finally, when undertaking an ADA bathroom remodel, it is advisable to seek professional assistance. Hire a contractor or designer who specializes in ADA-compliant renovations. They will have the expertise and knowledge to ensure that your bathroom meets all the necessary requirements and provides a safe and accessible space for all users.
Conclusion
An ADA bathroom remodel is a thoughtful and inclusive approach to creating a bathroom that meets the needs of individuals with disabilities. By following these tips and guidelines, you can transform your bathroom into an accessible and functional space that promotes independence and enhances the overall quality of life for all users.
Image result for luxury ada bathroom Ada Bathroom, Handicap Bathroom
Bathroom Gallery Bathroom and Remodeling Handicap bathroom design
Handicap Bathroom Design Aspects of Home Business
ADA Bathroom Remodel Traditional Bathroom Houston by Greymark
Bathroom Remodel DFW Improved
Wheelchair Accessible Vanity Houzz
5×7 Bathroom Remodel Cost Handicap bathroom design, Accessible
Handicap Accessible shower w/ custom grab bars Handicap bathroom
Walk In Showers Bathroom Remodeling ADA Compliant Safe Home Pro
Accessible Bathroom Designs In Austin Ada bathroom, Bathrooms remodel











