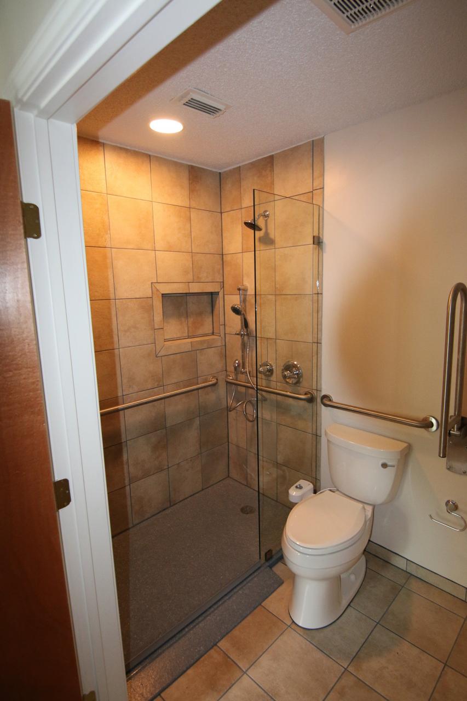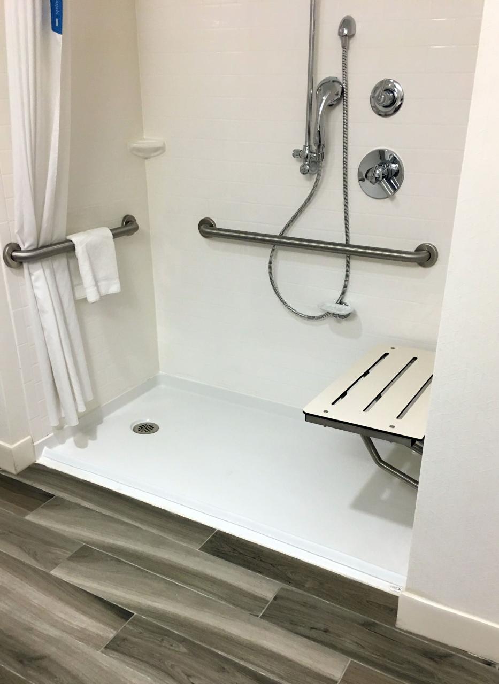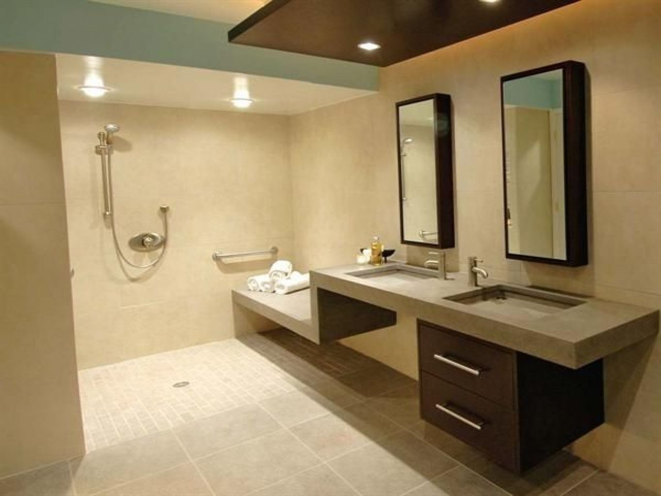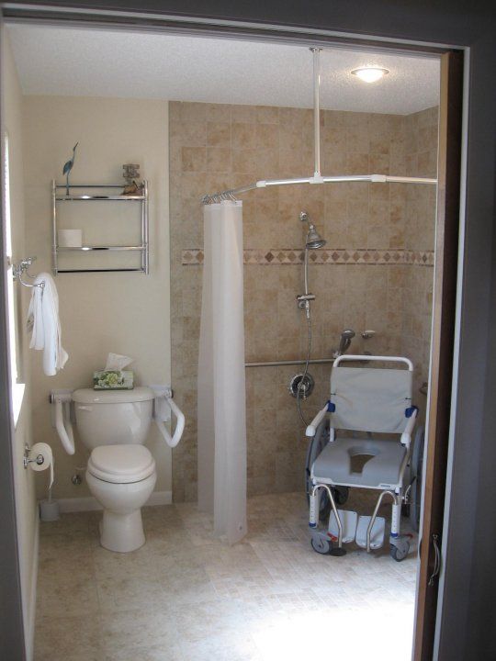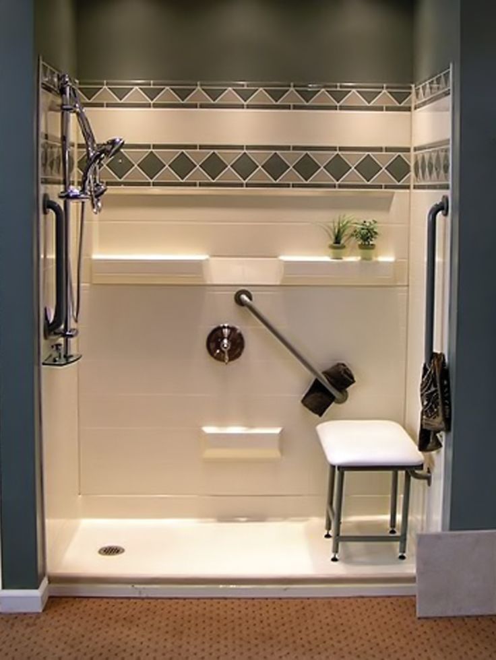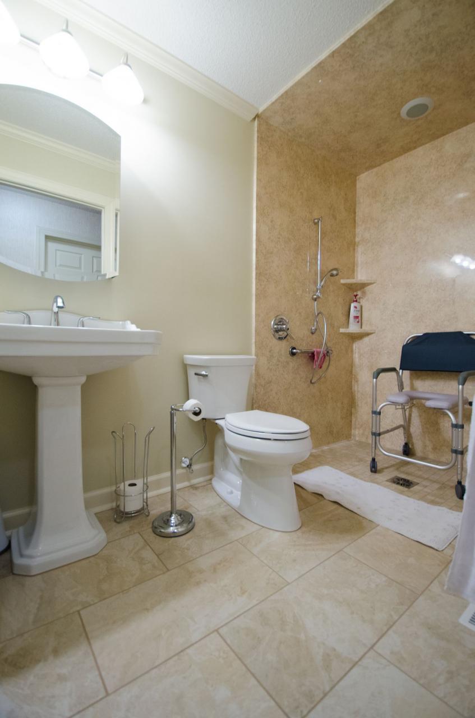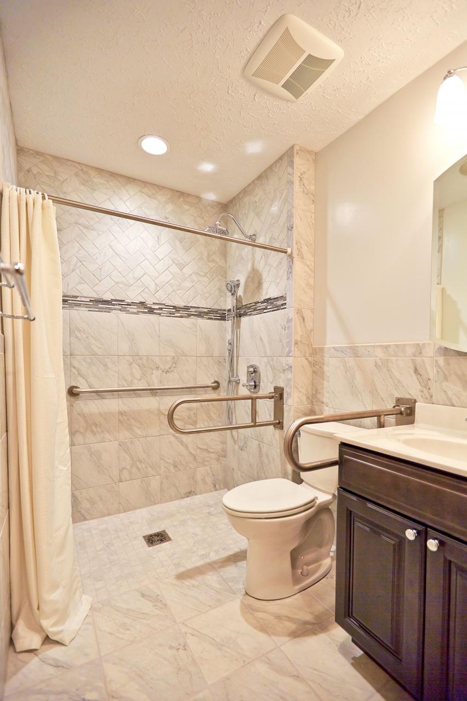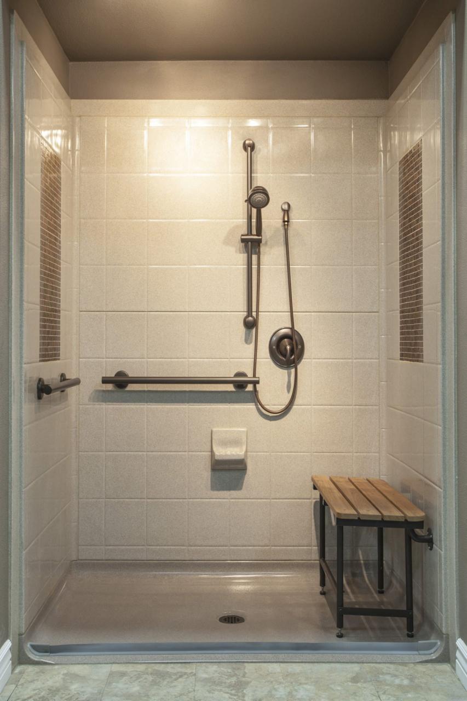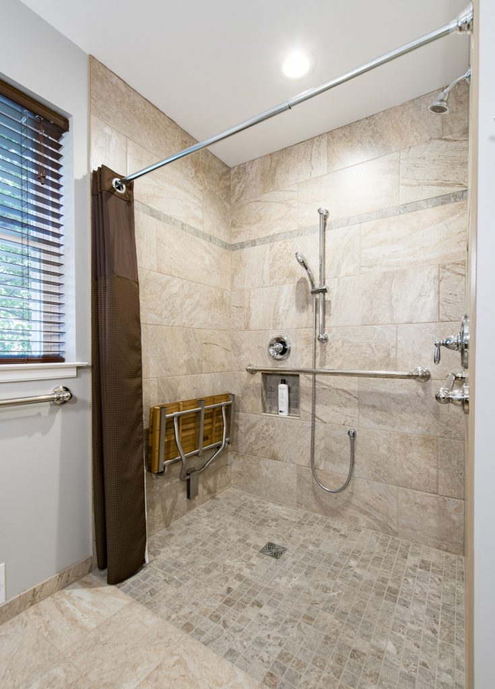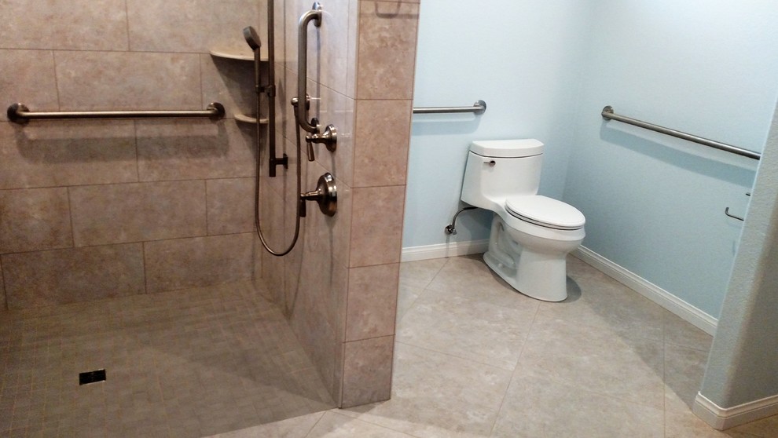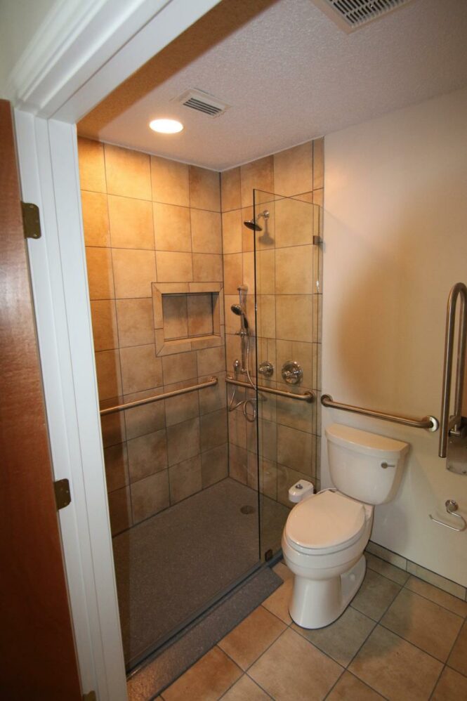
Introduction
As we continue to prioritize inclusivity and accessibility, it’s essential to ensure that every aspect of our living spaces is designed to accommodate individuals with different mobility needs. The bathroom, in particular, is a crucial area that requires careful consideration and planning. In this article, we will explore the key aspects of a wheelchair accessible bathroom remodel, providing you with valuable tips and ideas to create a functional and inviting space.
1. Assessing the Space
The first step in any bathroom remodel is to assess the existing space and identify potential limitations or barriers. Measure the dimensions of the bathroom, including the doorway width, floor space, and available clearance. This information will help you determine the necessary modifications and adaptations required to make the bathroom wheelchair accessible.
2. Widening Doorways
One of the primary considerations in a wheelchair accessible bathroom remodel is ensuring that the doorways are wide enough to accommodate a wheelchair. Ideally, the doorway should have a minimum width of 36 inches to allow for easy maneuverability. If the existing doorway is narrower, it may be necessary to widen it to meet accessibility standards.
3. Installing Grab Bars
Grab bars are essential safety features that provide stability and support for individuals with mobility challenges. Install grab bars near the toilet, shower, and bathtub areas to assist with transferring and maneuvering. Make sure the grab bars are securely mounted to the wall and can bear the weight of the user.
4. Wheelchair-Friendly Sink
Consider installing a wheelchair-friendly sink that allows individuals to roll their wheelchair underneath. This type of sink typically has open space beneath the basin, allowing for easy access and use. Additionally, choose faucets with lever handles instead of knobs for easier operation.
5. Roll-In Showers
A roll-in shower is a must-have feature for a wheelchair accessible bathroom. It eliminates the need for stepping over a threshold, making it easy for individuals to enter and exit the shower area. Ensure that the shower floor is slip-resistant and has adequate space for maneuverability.
6. Adjustable Showerheads
Installing an adjustable showerhead allows individuals to control the water flow and direction comfortably. Consider a handheld showerhead with a long hose, which provides flexibility and ease of use for individuals who may have difficulty standing or maneuvering within the shower area.
7. Accessible Toilet
Choose a toilet that meets ADA (Americans with Disabilities Act) standards, ensuring it is at an appropriate height for easy transfers from a wheelchair. Consider installing a raised toilet seat or an integrated bidet system for added comfort and convenience.
8. Non-Slip Flooring
One of the essential aspects of a wheelchair accessible bathroom is ensuring the flooring is slip-resistant. Opt for non-slip tiles or install non-slip coatings to minimize the risk of accidents, especially in wet areas such as the shower or near the sink.
9. Adequate Lighting
Proper lighting is crucial in a wheelchair accessible bathroom to ensure visibility and safety. Install bright, evenly distributed lighting throughout the space, including task lighting near the vanity and shower areas. Consider motion sensor lights for added convenience.
10. Accessible Storage Solutions
Finally, make sure to incorporate accessible storage solutions in your bathroom remodel. Install open shelving or adjustable-height cabinets to allow individuals to reach items easily. Consider installing pull-out drawers or baskets for better organization and accessibility.
Conclusion
Creating a wheelchair accessible bathroom requires thoughtful planning and attention to detail. By following the tips and ideas outlined in this article, you can remodel your bathroom to be both functional and inclusive, ensuring that individuals with mobility challenges can navigate and use the space with ease.
Handicap Bathroom Design Aspects of Home Business
Pin on Freedom Showers
Pin on home
Pin on Handicap Bathroom Design
Pin by Disabled Bathrooms Pro on Showers for the Disabled Amazing
SS305 After0465 Accessible bathroom design, Handicap bathroom
5×7 Bathroom Remodel Cost Handicap bathroom design, Accessible
Handicap Accessible Shower Handicap Shower Stalls
Wheelchair Accessible Bathroom Remodel • Excel Remodeling
Wheelchair Accessible Bathroom Remodel Bathroom San Diego by
