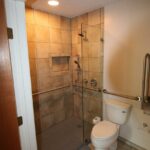Introduction
As we strive for inclusivity and accessibility in every aspect of our lives, it is essential to consider the unique needs of individuals with disabilities when it comes to home renovations. One area that often requires special attention is the bathroom. A disability bathroom remodel aims to create a safe and functional space that allows people with disabilities to maintain their independence and dignity. In this article, we will explore the key considerations and practical tips for designing an accessible bathroom in 2023.
Understanding Disabilities and Special Requirements
Before delving into the specifics of a disability bathroom remodel, it is crucial to understand the diverse range of disabilities and their associated requirements. Disabilities can include mobility impairments, visual or hearing impairments, cognitive disabilities, and more. Each disability may necessitate different modifications and adaptations in the bathroom to ensure accessibility. Consulting with professionals and individuals with disabilities can provide invaluable insights into specific needs.
Layout and Space Considerations
1. Wheelchair Accessibility
For individuals using wheelchairs or mobility aids, it is essential to create an unobstructed pathway and sufficient space within the bathroom. Widening doorways, removing any steps or raised thresholds, and ensuring ample turning space are fundamental considerations in the layout. Installing grab bars strategically can provide extra support and stability.
2. Easy Access to Fixtures
Placing fixtures, such as sinks, toilets, and showers, at appropriate heights can greatly enhance accessibility. Lowering sinks and countertops allows individuals using wheelchairs to reach them comfortably. Installing roll-in showers with level access and foldable seats provides convenience and safety.
Essential Bathroom Fixtures and Features
1. Grab Bars and Handrails
Grab bars and handrails are indispensable in a disability-friendly bathroom. They offer support and stability for individuals with mobility impairments, allowing them to move around independently. Proper installation and placement are crucial to ensure maximum effectiveness.
2. Adjustable Features
Consider incorporating adjustable features such as showerheads and handheld sprays to accommodate varying needs and preferences. Adjustable-height toilets and sinks can also make a significant difference for individuals with limited mobility.
Lighting and Safety Measures
1. Adequate Lighting
Good lighting is essential to ensure visibility and safety in the bathroom. Use a combination of natural and artificial lighting to minimize shadows and provide even illumination. Consider installing motion-activated lights for added convenience.
2. Non-Slip Flooring
Safety is paramount in a disability bathroom remodel. Opt for non-slip flooring materials to prevent accidents and ensure stability. Textured tiles or rubber flooring can provide better traction, especially when the floor is wet.
Conclusion
A disability bathroom remodel goes beyond aesthetics and focuses on creating a safe and accessible space for individuals with disabilities. By considering the unique needs of different disabilities, optimizing the layout, incorporating essential fixtures, and prioritizing safety measures, you can design a bathroom that promotes independence and enhances the overall quality of life. Remember to consult with professionals and individuals with disabilities to ensure your remodel meets their specific requirements.
Universal Design Bathroom Best Handicap Bathroom Design for the 21st
Disabled Bathrooms & Walk in Baths UK East Coast Mobility
Wheelchairfriendly bathroom remodel Handicap bathroom, Handicap
Spaces "universal Design" Design, Pictures, Remodel, Decor and Ideas
5×7 Bathroom Remodel Cost Handicap bathroom design, Accessible
Handicap Accessible shower w/ custom grab bars Handicap bathroom
Get the ADA (American with Disabilities Act) guidelines and
handicapped bathroom designs Handicap bathroom design, Accessible
Handicap bathrooms on Pinterest Handicap Bathroom, Roll In Showers
60" x 33" Freedom Bathtub Replacement Shower Pan, Left Drain Handicap











