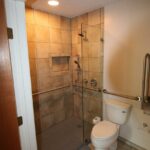Introduction
When it comes to bathroom remodels, creating an accessible and functional space is crucial, especially for individuals with disabilities or mobility limitations. A well-designed handicap bathroom can greatly improve their independence and quality of life. In this article, we will explore various aspects of a bathroom remodel for handicap and provide valuable tips and ideas to create an inclusive and safe environment.
1. Assessing the Current Bathroom
The first step in a bathroom remodel for handicap is to assess the current space. Take note of any barriers or limitations that may hinder accessibility, such as narrow doorways, high bathtubs, or inadequate maneuvering space. This evaluation will help you identify the areas that require modifications or enhancements.
2. Widening Doorways
One of the most important modifications to consider is widening the bathroom doorway to accommodate wheelchair users. The standard doorway width of 32 inches may not be sufficient, so aim for at least 36 inches or wider. This will ensure easy entry and exit for individuals with mobility devices.
3. Installing Grab Bars
Grab bars are essential for providing stability and support in the bathroom. Install them near the toilet, shower, and bathtub to assist individuals with balance and transfers. Opt for ADA-compliant grab bars that can withstand significant weight and ensure they are securely mounted to the wall.
4. Choosing a Roll-In Shower
A roll-in shower is a fantastic addition to a handicap bathroom. It eliminates the need for stepping over a high tub or shower curb, making it accessible for wheelchair users. Ensure there is ample space for maneuvering, and install a foldable shower seat for added convenience.
5. Considering a Walk-In Bathtub
If a bathtub is preferred, consider installing a walk-in model with a low threshold. These bathtubs have a door that opens, allowing individuals to enter without having to step over the side. Additionally, include hand-held showerheads and anti-slip flooring for added safety.
6. Adjusting Sink Height
For individuals using wheelchairs, it’s important to adjust the sink height to provide easy access. Install a wall-hung or adjustable sink that can be lowered or raised as needed. Ensure there is sufficient clearance beneath for wheelchair users to comfortably reach the faucet.
7. Installing Lever Faucets
Traditional knobs can be challenging for individuals with limited hand dexterity. Opt for lever faucets instead, as they are easier to operate and require minimal effort. Install lever faucets for both the sink and shower to enhance usability for individuals with disabilities.
8. Enhancing Lighting and Contrast
Good lighting is crucial in a handicap bathroom to minimize the risk of falls or accidents. Install bright, even lighting throughout the space, including task lighting near the mirror and shower. Additionally, use contrasting colors for walls, floors, and fixtures to improve visibility for individuals with visual impairments.
9. Considering Non-Slip Flooring
Choose flooring materials that offer excellent traction to prevent slips and falls. Non-slip tiles or vinyl flooring are ideal options for a handicap bathroom remodel. Additionally, ensure the flooring is level and free from any tripping hazards.
10. Incorporating Accessible Storage
Finally, don’t forget about storage in a handicap bathroom. Install wall-mounted or open shelving units at an accessible height to allow individuals to reach toiletries and other essentials easily. Avoid installing cabinets with doors that may obstruct movement or cause accidents.
Conclusion
A bathroom remodel for handicap requires careful planning and consideration of accessibility features. By incorporating the right modifications and enhancements, you can create a safe, functional, and inclusive space that promotes independence and improves the overall well-being of individuals with disabilities.
Handicap Accessible Bathroom Remodel Camco Construction Inc.
Handicap bathrooms on Pinterest Handicap Bathroom, Roll In Showers
5×7 Bathroom Remodel Cost Handicap bathroom design, Accessible
SS305 After0465 Accessible bathroom design, Handicap bathroom
60" x 33" Freedom Bathtub Replacement Shower Pan, Left Drain Handicap
Who says an ADA compliant bathroom has to look institutional
Handicap Accessible Bathroom Remodel Camco Construction Inc.
Pin on Handicap Bathroom
Pin on Beautiful Bathroom Ideas
99 Cool Wheelchair Accessible Bathroom Design 99Architecture











