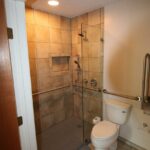Introduction
When it comes to bathroom remodels, it’s essential to consider accessibility. An ADA compliant bathroom remodel ensures that individuals with disabilities can use the space comfortably and safely. In this article, we will explore the key elements and considerations for creating an accessible bathroom that meets ADA guidelines.
1. Grab Bars
Installing grab bars is crucial in an ADA compliant bathroom. These bars provide support and stability for individuals with mobility challenges. Place grab bars near the toilet, shower, and bathtub to assist with sitting, standing, and transferring. Make sure the bars are securely mounted to support the weight and pressure.
2. Wheelchair Accessibility
Creating enough space to accommodate a wheelchair is essential for an ADA compliant bathroom remodel. The doorway should have a minimum width of 32 inches, and there should be enough space inside for maneuvering. Consider installing a roll-in shower with a wide entrance and a bench for individuals who use wheelchairs.
3. Sink and Countertop Height
The sink and countertop height should be adjusted to accommodate individuals using wheelchairs or those with limited mobility. The ADA recommends a maximum height of 34 inches and a minimum knee clearance of 27 inches. Installing a wall-mounted sink or a vanity with an open space underneath can provide easier access.
4. Toilet Height and Clearance
ADA guidelines specify that the toilet seat height should be between 17 and 19 inches. This height makes it easier for individuals with disabilities to transfer from a wheelchair to the toilet. Additionally, leave enough space on both sides of the toilet for side transfers or assistance.
5. Non-Slip Flooring
Choose non-slip flooring materials to prevent accidents and ensure safety in an ADA compliant bathroom. Opt for textured tiles or non-slip coatings on the floor surface. It is crucial to maintain a level and even floor throughout the bathroom to avoid tripping hazards.
6. Accessible Shower Controls
Install shower controls at a convenient height to ensure accessibility for individuals with disabilities. Placing the controls near the entrance of the shower or at a lower level allows users to adjust the water temperature and flow without difficulty. Consider installing thermostatic or pressure-balanced valves for added safety.
7. Proper Lighting
Good lighting is essential for an ADA compliant bathroom remodel. Ensure that the space is well-lit to provide visibility and prevent accidents. Install bright, energy-efficient LED lights that evenly illuminate the entire bathroom. Consider adding motion sensor lights for added convenience.
8. Accessible Storage
Include storage options that are easily reachable for individuals with disabilities. Install open shelving or cabinets with pull-out drawers to allow easy access to toiletries, towels, and other bathroom essentials. Avoid placing storage units too high or too low to ensure accessibility for everyone.
9. Handheld Showerhead
Adding a handheld showerhead provides flexibility and ease of use for individuals with disabilities. This feature allows users to direct the water flow where needed, making bathing more convenient. Install a showerhead with adjustable height to accommodate different users.
10. Clear Pathways
Ensure that there are clear pathways throughout the bathroom to allow easy navigation for individuals with disabilities. Remove any obstacles or clutter that may hinder movement. Keep the floor clear of mats or rugs that can cause tripping hazards.
Conclusion
An ADA compliant bathroom remodel is essential to create an accessible and inclusive space for individuals with disabilities. By following the guidelines and incorporating the necessary elements, you can design a bathroom that promotes independence, safety, and comfort for everyone.
24+ Bathroom Designs For Elderly And Handicapped Bathroom
bathroom layout ada Small or Single Public Restrooms ADA Guidelines
Handicap Bathroom Design Aspects of Home Business
ADA Compliant Bathroom Vanity Ada bathroom, Accessible bathroom
Custom Bathroom Remodeling ADA compliant bathroom remodel June of 2014
How to Save Space in ADA Compliant Bathroom Design from Bradley
Ada Compliant Bathroom Ideas, Pictures, Remodel and Decor
Bathroom Layouts HGTV
ADA Bathroom Remodel Curbless Shower in 2021 Accessible bathroom
5×7 Bathroom Remodel Cost Handicap bathroom design, Accessible










