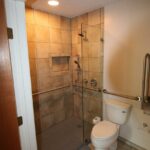Introduction
When it comes to bathroom remodeling, it’s important to consider the needs of all individuals, including those with disabilities. A handicap bathroom remodel can not only improve accessibility, but also create a stylish and functional space. In this article, we will explore some innovative ideas for remodeling a handicap bathroom in 2023.
1. Non-Slip Flooring
One of the key considerations for a handicap bathroom remodel is safety. Opt for non-slip flooring materials such as textured tiles or vinyl flooring to prevent slips and falls. These options not only provide a secure footing, but also come in a variety of stylish designs to suit any aesthetic.
2. Wheelchair Accessible Sink
Installing a wheelchair accessible sink is crucial for creating a functional handicap bathroom. Opt for a wall-mounted sink or a sink with open space underneath to accommodate wheelchair users. Additionally, choose faucets with easy-to-use handles or motion-sensor technology for added convenience.
3. Roll-In Showers
Another important element of a handicap bathroom remodel is a roll-in shower. These showers eliminate the need for stepping over a high threshold, making it easier for individuals with mobility challenges to enter and exit. Install grab bars and a shower bench for added safety and comfort.
4. Adjustable Showerheads
Consider installing adjustable showerheads to cater to individuals of different heights and abilities. This allows for a customizable shower experience, making it easier for individuals with mobility limitations to bathe independently.
5. Grab Bars
Strategically placed grab bars are essential in a handicap bathroom. Install them near the toilet, sink, and shower area to provide stability and support. Choose stylish grab bars that blend seamlessly with the overall design of the bathroom.
6. Lever-Style Door Handles
Replace traditional doorknobs with lever-style door handles. These handles are easier to operate for individuals with limited hand strength or dexterity. Opt for sleek and modern designs that complement the overall aesthetic of the bathroom.
7. Adequate Lighting
Ensure that the bathroom is well-lit to improve visibility and prevent accidents. Consider installing motion-sensor lights that automatically turn on when someone enters the room. Additionally, incorporate natural light by adding windows or skylights, if possible.
8. Accessible Storage Solutions
Include accessible storage solutions in your handicap bathroom remodel. Install lower cabinets or open shelving to make it easier for individuals in wheelchairs to reach toiletries and other essentials. Consider using baskets or organizers to keep items neatly organized.
9. Elevated Toilet Seats
Replace standard toilet seats with elevated ones to make it easier for individuals with limited mobility to sit down and stand up. Choose seats with armrests for added support and stability.
10. Stylish Accents
Don’t forget to add stylish accents to your handicap bathroom remodel. Incorporate decorative elements such as colorful towels, artwork, or plants to create a welcoming and visually appealing space.
Conclusion
Remodeling a handicap bathroom requires careful consideration of accessibility and style. By incorporating these ideas into your remodel, you can create a functional and visually appealing space that meets the needs of individuals with disabilities. Remember to consult with professionals to ensure that your remodel adheres to all necessary safety guidelines and regulations.

Design a Wheelchair Accessible Senior Bathroom RoomSketcher

Pin by John on bathroom ideas Handicap bathroom design, Accessible

Handicapped Bathroom Designs 23 Bathroom Designs With Handicap Showers

↗ 80 Small Bathroom Ideas For The Right Handicap 37 Accessible

Disabled Bathroom Design VIP Access

5×7 Bathroom Remodel Cost Handicap bathroom design, Accessible

Universal Design Bathroom Best Handicap Bathroom Design for the 21st

Pin on Wheelchair Accessible Bathrooms

SS305 After0465 Handicap bathroom, Bathroom design small, Bathroom

Handicap Bathroom remodel Minneapolis, MN Attics To Basements

