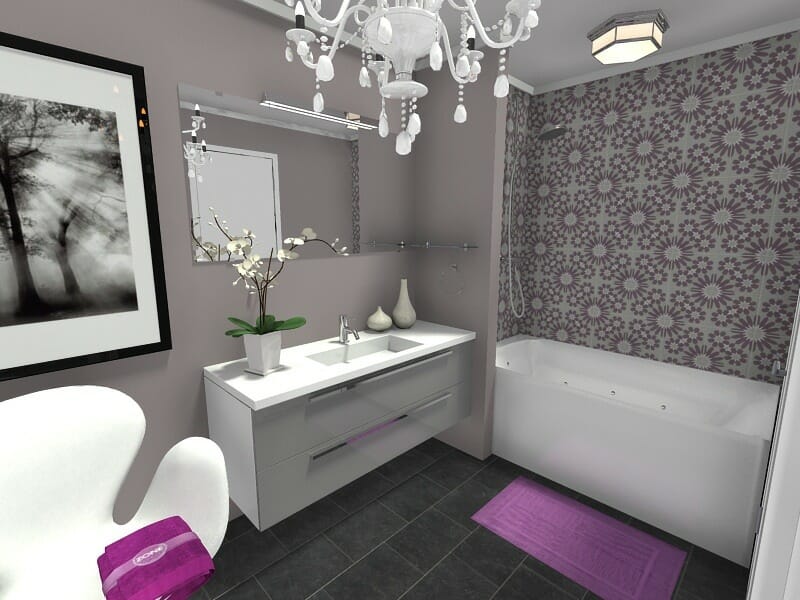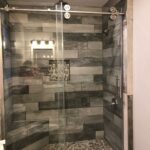Introduction
Are you tired of your outdated bathroom and dreaming of a fresh, modern space? A bathroom remodel can do wonders for your home’s aesthetic appeal and functionality. However, before you start tearing down walls or choosing new fixtures, it’s essential to have a clear vision of what you want. In this article, we will guide you through the process of visualizing your bathroom remodel to ensure a successful transformation.
1. Define Your Goals
Start by identifying your goals for the bathroom remodel. Do you want to create a spa-like retreat or maximize storage space? Understanding your priorities will help you make informed decisions throughout the process.
2. Gather Inspiration
Explore magazines, websites, and social media platforms to gather inspiration for your bathroom remodel. Create a mood board or save images that resonate with your desired style. This will help you communicate your vision to contractors and designers.
3. Consider Your Budget
Establishing a budget is crucial when visualizing your bathroom remodel. Determine how much you can afford to spend and allocate funds to different aspects, such as fixtures, tiles, and labor. This will prevent overspending and keep your project on track.
4. Evaluate Your Space
Assess the current layout and dimensions of your bathroom. Consider the existing plumbing and electrical work, as modifying these can add to the overall cost. Understanding the limitations of your space will help you make realistic design choices.
5. Choose a Color Scheme
The color scheme sets the tone for your bathroom remodel. Decide whether you want a soothing, neutral palette or bold, vibrant hues. Consider how different colors can affect the perceived size and ambiance of the space.
6. Select Materials and Fixtures
Research different materials and fixtures to find the ones that align with your vision and budget. Consider factors such as durability, maintenance requirements, and energy efficiency. Visit showrooms or consult with professionals to make informed choices.
7. Create a 3D Visualization
Utilize technology to create a 3D visualization of your bathroom remodel. There are numerous software and online tools available that allow you to experiment with different layouts, colors, and fixtures. This will help you visualize the final result and make any necessary adjustments.
8. Hire Professionals
While DIY projects can be fun, a bathroom remodel often requires the expertise of professionals. Hire a contractor, plumber, and electrician who specialize in bathroom renovations. Their knowledge and experience will ensure a smooth and successful remodel.
9. Plan for Storage
Consider your storage needs when visualizing your bathroom remodel. Incorporate cabinets, shelves, or built-in niches to keep your space organized and clutter-free. Maximizing storage will enhance the functionality and aesthetics of your bathroom.
10. Pay Attention to Lighting
Lighting plays a crucial role in the overall ambiance of your bathroom. Consider natural light sources, such as windows and skylights, as well as artificial lighting options. Install task lighting around mirrors and accent lighting for a warm and inviting atmosphere.
By following these steps, you can effectively visualize your bathroom remodel and create a space that aligns with your style, needs, and budget. Remember to be open to new ideas and seek professional guidance when necessary. Good luck with your transformation!
Design Your Bathroom Remodel / Plan and visualize your bathroom remodel
bathroom layout app Best Bathroom Tile Designs Android Apps onN
Upgrade to a Luxurious Master Bathroom Remodeling Ideas
Bathroom Remodeling Ideas Denver, CO Custom Bathroom Designs
Bathroom Remodel Guide Everything You Need to Know
a bathroom with two sinks, a toilet and a walk in shower area that has
Guest bath reveal the (delish matte black) fixtures Bathroom
Free Bath Visualizer Kitchen Remodeling company James Remodeling
Visualization of a bathroom 12 on Behance Master bathroom design
Bathroom Remodel RoomSketcher











