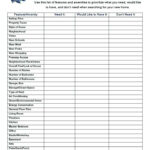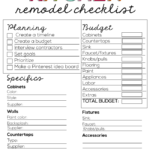Introduction
When planning a bathroom remodel, it’s essential to consider the code requirements. These regulations ensure that your renovation meets safety and accessibility standards. In this article, we will explore the key code requirements for bathroom remodels in 2023. Whether you’re a homeowner or a contractor, understanding these guidelines is crucial for a successful and compliant project.
1. Minimum Clearances
According to the latest code requirements, the bathroom must have a minimum clear floor space of 30 by 48 inches in front of each fixture. This allows for easy maneuverability for individuals with mobility challenges. Additionally, the minimum clearances around the toilet, sink, and shower should be met to ensure accessibility.
2. Ventilation
Proper ventilation is crucial in a bathroom to prevent moisture buildup and mold growth. According to the code, every bathroom must have a ventilation fan capable of providing a minimum of eight air changes per hour. The fan should be vented to the outside, not into an attic or crawl space.
3. Lighting
Good lighting is essential in a bathroom for safety and visibility. The code requires a minimum of one ceiling-mounted fixture to illuminate the entire space adequately. Additionally, task lighting near the vanity and shower area should be provided to ensure proper visibility for grooming and other activities.
4. Electrical Outlets
The code requires at least one GFCI (Ground Fault Circuit Interrupter) outlet within three feet of the sink. This safety feature protects against electrical shocks in wet areas. Additionally, any outlets within six feet of the bathtub or shower should be GFCI protected.
5. Plumbing Fixtures
Code requirements specify the minimum number of plumbing fixtures required in a bathroom. A full bathroom must have at least one sink, one toilet, and one bathtub or shower. Half bathrooms, also known as powder rooms, require at least one sink and one toilet.
6. Accessibility Features
For enhanced accessibility, the code mandates certain features in bathrooms. These include grab bars near toilets and showers, lever-style door handles, and a roll-in shower or a transfer shower with a seat. These features ensure that individuals with disabilities can use the bathroom safely and independently.
7. Flooring and Wall Finishes
Code requirements specify that bathroom floors and walls should have a smooth, non-absorbent, and easily cleanable surface. This helps prevent moisture damage and mold growth. Common options include ceramic tiles, vinyl, or waterproof paint. It’s important to choose materials that meet these guidelines.
8. Water Supply System
Code requirements dictate that bathrooms should have a sufficient water supply system. This includes adequate water pressure and temperature control. It is essential to ensure that the plumbing system can handle the demands of the bathroom fixtures, such as showers, bathtubs, and sinks.
9. Emergency Exits
In case of emergencies, every bathroom must have a clear and unobstructed path to an exit. The door should swing open in the direction of egress and not be locked from the inside. These measures ensure that individuals can exit the bathroom quickly and safely, even during panic situations.
10. Permits and Inspections
Lastly, it’s crucial to obtain the necessary permits and schedule inspections for your bathroom remodel. Building codes vary by location, so it’s essential to check with your local building department for specific requirements. Failing to comply with code regulations can result in fines and delays in your project.
Conclusion
As you embark on your bathroom remodel in 2023, make sure to consider the code requirements mentioned above. Compliance with these regulations ensures the safety, accessibility, and functionality of your newly remodeled bathroom. Remember to consult with professionals and obtain the necessary permits to ensure a successful and code-compliant project.

Residential Bathroom Remodels City of Hayward Official website

Pin by Glaiza Gamit on architectural standards Ada bathroom, Handicap

Bathrooms Ada bathroom, Bathroom design layout, Bathroom dimensions

Click to Enlarge — Bath Remodel in Lincoln Nebraska, Bath Design

How to Save Space in ADA Compliant Bathroom Design from Bradley

Universal Design Bathroom Floor Plans Clsa Flooring Guide

Florida Building Code Commercial Bathroom Requirements Bathroom

Bathroom Remodeling Bid Sheet

ADA Design Solutions For Bathrooms With Shower Compartments Ada

Ada Residential Bathroom Floor Plans floorplans.click


