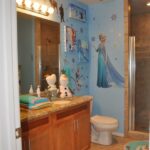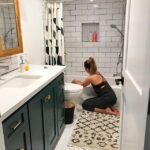The Importance of a Well-Designed Primary Bathroom
The primary bathroom is an essential part of any home. It serves as a personal sanctuary where you can relax and unwind after a long day. It is a space that should not only be aesthetically pleasing but also highly functional. Whether you are building a new home or remodeling your existing bathroom, the layout plays a crucial role in creating a luxurious and practical space.
Consider the Size and Shape of Your Bathroom
Before diving into the details of your primary bathroom layout, it is essential to consider the size and shape of the space. If you have a small bathroom, you will need to optimize every inch of it to make the most of the available space. On the other hand, if you have a larger bathroom, you have more flexibility in terms of design and layout options.
The Key Elements of a Functional Primary Bathroom Layout
A well-designed primary bathroom layout should incorporate key elements that enhance its functionality. These elements include the placement of fixtures, storage options, and the flow of the space. Let’s delve into each of these aspects:
1. Fixture Placement
The placement of fixtures such as the bathtub, shower, toilet, and vanity is crucial in creating a functional primary bathroom. Ideally, the toilet should be placed in a private area or behind a partition wall for added privacy. The shower and bathtub should be conveniently located, with easy access and sufficient space around them.
2. Storage Options
Ample storage is essential in a primary bathroom to keep it organized and clutter-free. Consider incorporating built-in cabinets, shelves, or vanity units with drawers to store towels, toiletries, and other bathroom essentials. Utilizing vertical space can also help maximize storage capacity.
3. Flow of the Space
The flow of the space is crucial in ensuring a seamless and comfortable experience in your primary bathroom. Avoid placing obstacles or unnecessary barriers that may hinder movement within the space. Opt for an open layout that allows for easy navigation between different areas of the bathroom.
Popular Primary Bathroom Layout Designs
Now that you understand the importance of a well-designed primary bathroom layout let’s explore some popular designs that you can consider for your own space:
1. Single-Wall Layout
The single-wall layout is ideal for small bathrooms or those with limited space. In this design, all the fixtures are placed on a single wall, maximizing the available space. While this layout may not offer as much storage or countertop space as other designs, it can still create a functional and visually appealing bathroom.
2. L-Shaped Layout
The L-shaped layout is a popular choice for larger bathrooms. It involves placing the fixtures along two adjacent walls, forming an L shape. This layout allows for more storage and countertop space, as well as a separate area for the toilet.
3. U-Shaped Layout
The U-shaped layout is another excellent option for larger bathrooms. It involves placing the fixtures along three walls, forming a U shape. This layout offers ample storage space and allows for a separate shower and bathtub area.
4. Open-Concept Layout
The open-concept layout is a modern and stylish design that creates a spacious and airy feel in the primary bathroom. It involves eliminating walls or partitions and using glass enclosures for the shower or bathtub. This layout works well for larger bathrooms and can create a luxurious and spa-like ambiance.
Conclusion
A well-designed primary bathroom layout is essential for creating a luxurious and functional space. Consider the size and shape of your bathroom, as well as the placement of fixtures, storage options, and the flow of the space. Explore popular layout designs such as the single-wall, L-shaped, U-shaped, or open-concept layouts to find the one that suits your preferences and needs. With careful planning and attention to detail, you can transform your primary bathroom into a beautiful and relaxing oasis.

Primary Bathroom Project Plans Nina Hendrick Home

50+ Typical Bathroom Dimensions And Layouts Engineering Discoveries

Basic bathroom layouts.

34 Large Luxury Primary Bathrooms that Cost a Fortune in 2021! Small

65 Transitional Style Primary Bathroom Ideas (Photos) Modern bathroom

34 Terrific Small Primary Bathroom Ideas (2021! Photos) Small master

10 Long and Narrow Bathroom Layout ideas Simphome
:max_bytes(150000):strip_icc()/master-bathroom-design-ideas-4129362-hero-d896a889451341dfaa59c5b2beacf02d.jpg)
44 Primary Bathroom Ideas to Covet Right Now
View Bathroom Planner Designing A Bathroom Layout Pics To Decoration

6 Popular Primary Bathroom Design Trends You'll Love Kingston Homes LLC


