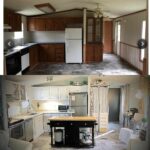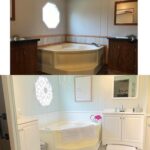Introduction
Are you considering a bathroom remodel for your single wide home? With the right planning and design, you can transform your small bathroom into a functional and stylish space. In this article, we will provide you with some tips and ideas to help you achieve the bathroom of your dreams.
Planning and Design
Before starting your remodel, it’s important to have a clear plan in mind. Consider the layout and size of your bathroom, as well as your specific needs and preferences. Take measurements and create a layout to determine the best placement for fixtures and storage. Additionally, think about the overall style and theme you want to achieve.
Fixtures and Layout
When it comes to fixtures, choose space-saving options that are suitable for small bathrooms. Install a compact vanity with a built-in sink, as well as a toilet with a smaller footprint. Consider using a corner shower or a walk-in shower with a sliding door to maximize space. Opt for wall-mounted storage solutions to keep the floor clear.
Lighting and Colors
Proper lighting is essential in a small bathroom to make it appear larger and brighter. Install task lighting around the vanity area and add ambient lighting to create a warm and welcoming atmosphere. Choose light colors for the walls and accessories to reflect light and create an airy feel. Consider using mirrors to enhance the illusion of space.
Storage and Organization
In a single wide bathroom, storage is often limited. Get creative with your storage solutions to maximize the available space. Utilize vertical storage by installing shelves or cabinets above the toilet or near the shower. Use organizers and baskets to keep toiletries and essentials tidy. Consider installing a medicine cabinet with mirrored doors to save space.
Materials and Finishes
When selecting materials and finishes for your bathroom remodel, choose durable and water-resistant options. Porcelain or ceramic tiles are ideal for the bathroom floor and walls. Opt for a low-maintenance countertop material, such as quartz or solid surface. Choose fixtures and hardware in finishes that complement your overall design, such as brushed nickel or chrome.
Final Touches
Once the remodeling is complete, add some final touches to personalize your space. Hang artwork or decorative mirrors on the walls to add a touch of style. Place plants or flowers to bring life and freshness to the bathroom. Add soft and plush towels, bath rugs, and accessories to create a cozy and inviting atmosphere.
Conclusion
With careful planning and thoughtful design choices, a single wide bathroom remodel can greatly enhance the functionality and aesthetics of your space. Consider the layout, fixtures, lighting, storage, materials, and finishes to create a bathroom that meets your needs and reflects your personal style. Enjoy the process and the transformation of your bathroom into a beautiful and functional oasis.

Heywood 32 X 76 2305 sqft Mobile Home Our Lillington, NC sales center

9 Secret Advice To Make An Outstanding Home Bathroom Remodel

Single wide mobile home bath remodel … Mobile home bathrooms

Pin by Downey on Bathroom Remodel Remodeling mobile homes

Affordable Single Wide Remodeling Ideas

16 Before And After Bathroom Remodels That Are Literally Goals

Double Wide Mobile Home Bathroom Remodel Before And After

Affordable Single Wide Remodeling Ideas

remodeling ideas for single wide mobile homes Master bathroom

Affordable Single Wide Remodeling Ideas • Mobile Home Living


