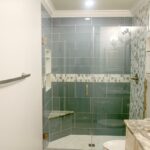Why Consider a Galley Bathroom Remodel?
A galley bathroom refers to a narrow bathroom layout with fixtures and counters placed on both sides. While it may seem challenging to work with such limited space, a galley bathroom remodel can actually be a smart choice for several reasons.
Firstly, galley bathrooms are ideal for smaller homes or apartments where space is at a premium. By utilizing the available space efficiently, you can maximize functionality and create a visually appealing bathroom.
Secondly, a galley bathroom remodel allows for better organization and storage. With fixtures and counters on both sides, you can incorporate clever storage solutions such as built-in cabinets, shelves, or vanity units. This ensures that all your bathroom essentials are easily accessible and neatly organized.
Design Ideas for Galley Bathroom Remodel
When it comes to designing your galley bathroom remodel, there are several ideas to consider:
1. Light Colors
Opt for light colors like white, cream, or pastel shades to make the bathroom appear more spacious. Light colors reflect more light, creating an airy and open feel.
2. Mirrors
Strategically place mirrors to visually expand the space. Mirrors reflect light and create an illusion of a larger area. Consider installing a large mirror above the sink or adding a mirrored wall.
3. Vertical Storage
Utilize vertical space for storage by installing tall cabinets or shelves. This allows you to maximize storage without taking up valuable floor space.
Tips for a Successful Galley Bathroom Remodel
Follow these tips to ensure a successful galley bathroom remodel:
1. Plan Layout Carefully
Take measurements and plan the layout of fixtures, counters, and storage units carefully. Consider the flow and accessibility of the bathroom to optimize functionality.
2. Choose Compact Fixtures
Opt for compact fixtures that are designed to fit smaller spaces. Look for space-saving toilets, corner sinks, and slimline bathtubs or showers.
3. Use Light and Reflective Materials
Choose light and reflective materials for tiles, countertops, and fixtures. This will help enhance the sense of space and brightness in your galley bathroom.
4. Incorporate Adequate Lighting
Ensure your galley bathroom is well-lit with both natural and artificial lighting. Adequate lighting can make a small space feel more inviting and open.
5. Add Personal Touches
Don’t forget to add personal touches to make your galley bathroom feel like a sanctuary. Incorporate accessories, artwork, or plants that reflect your style and personality.
In Conclusion
A galley bathroom remodel can transform a small and cramped space into a functional and visually appealing bathroom. By carefully planning the layout, utilizing clever storage solutions, and incorporating design ideas, you can create a galley bathroom that maximizes space and enhances your daily routine.

39 Galley Bathroom Layout Ideas to Consider Bathroom layout

3 Conscious Cool Tricks 1/2 Bathroom Remodel Inspiration galley

Galley bathroom layout Galley Bathroom Ideas, Master Bathroom Layout

galley bathroom design ideas gurdjieffouspensky from Galley Bathroom

39 Galley Bathroom Layout Ideas to Consider Master bathroom design

Galley Bathroom Design Ideas Design Corral

Kingswood Meredith Heron Design Galley bathroom designs, Marble

39 Galley Bathroom Layout Ideas To Consider

master bathroom galley style Masterbathroomremodel Farmhouse master

Pin by Eve on Bathrooms Galley bathroom designs, Bathroom design

